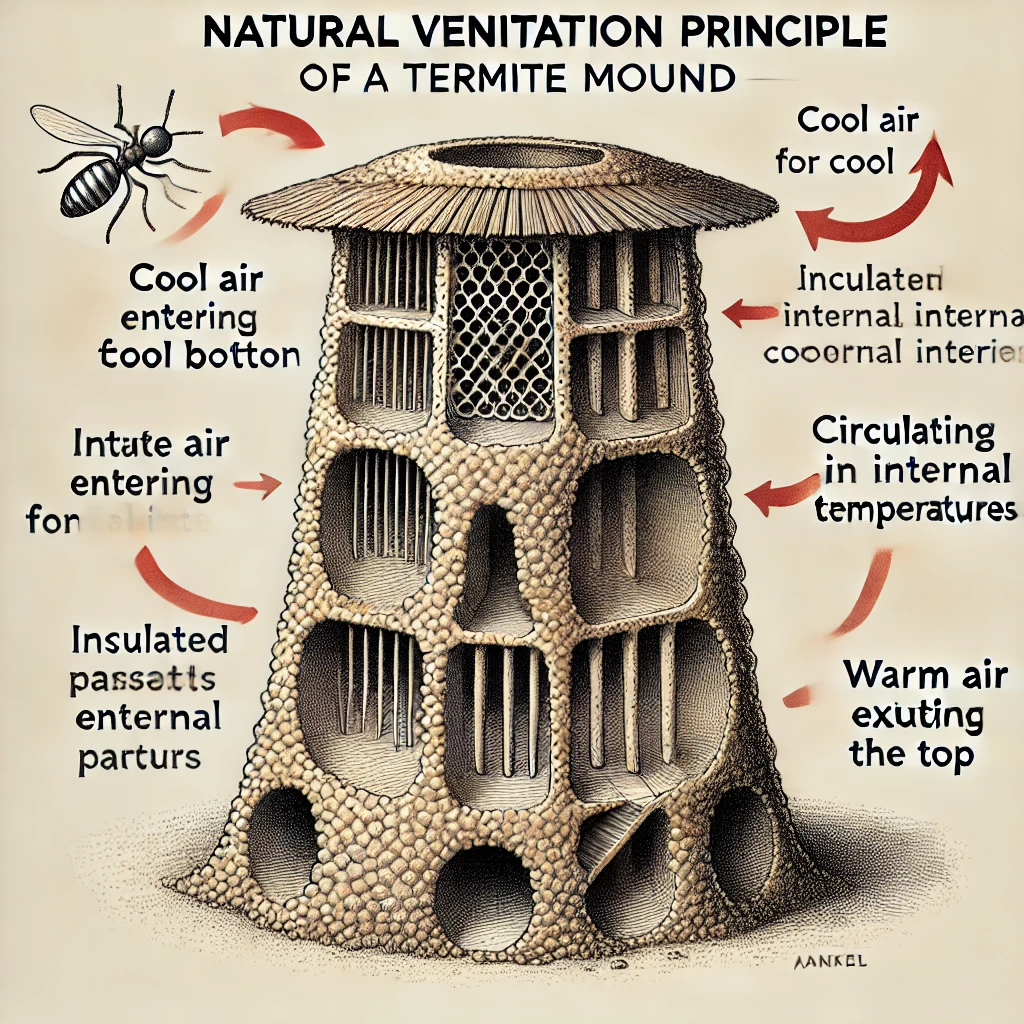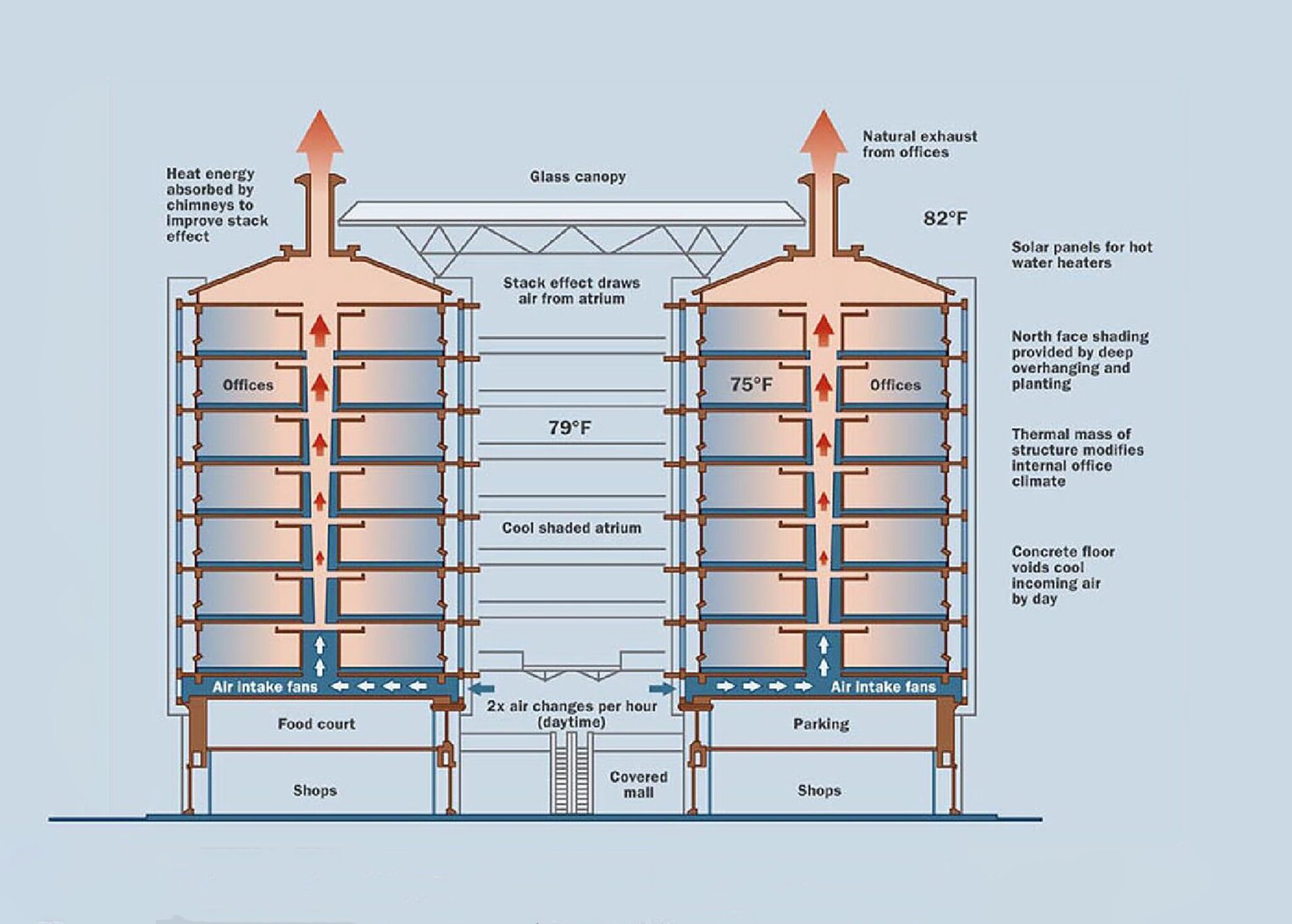African architect Mick Pierce designed an air conditioner-free building that uses the natural ventilation of termites to reduce energy costs by 90%. The termite house principle is a classic example of passive design, which utilizes the difference between day and night to regulate internal temperatures.
Mick Pearce, an environmental architect from Zimbabwe, Africa, built the East Gate Shopping Center, a naturally cooled building without air conditioning in Harare, the capital of Zimbabwe, that maintains an indoor temperature of 24°C and saves 90% on energy costs. How is this possible in Africa, where temperatures hover around 40 degrees Celsius on average? Architect Mick Pearce found the answer in the African termite, which thrives in anthills even when temperatures reach 30 degrees Celsius. Termites use natural ventilation to regulate the temperature and humidity inside their homes without any external energy supply. Even when the temperature in the African grasslands reaches 38°C in the middle of the day, the temperature inside the termite house always stays at 30°C. The ventilation method that makes this possible is called the ‘termite house principle’.

So, what is the termite house principle? A termite house towers up to the sky, and its outer walls are made of mortar (cement and sand mixed with water). Inside, they have vents at the top to let hot air out and vents at the bottom to let cold air in, and they maintain the temperature by opening and closing the holes as needed. During the middle of the day, fresh air is drawn in from the lower opening, which is cooled by the cool air inside. The cooled air rises in temperature as it passes through the interior passageways and rooms, and then exits through the upper openings. At night, the air temperature drops, so instead of passing through the rooms, it is exhausted directly to the outside through a passage near the exterior wall, cooling the heat accumulated during the day and regulating the room temperature.
Despite the fact that the temperature of the exterior walls is higher than 38°C, they are able to keep the interior temperature at 30°C for several reasons. First, the exterior walls of a termite house have excellent insulation. This insulation is the primary barrier to outside temperature changes. Second, thanks to the scientific structure of the internal ventilation passages. During the day, fresh air cools as it passes through the lower passages, and this cooled air reduces the temperature in every corner of the room. When it gets warmer, it’s exhausted upwards. At night, the cooler air flows through the passages near the outer walls to cool the heat stored inside. In the same way that Stuttgart’s breezeways are arranged so that the wind can flow evenly throughout the city, termites arrange their termite houses so that air can flow through them, opening and closing air holes to regulate the direction of airflow. In conclusion, terminals are energy-saving buildings that utilize passive design, which is the use of nighttime ventilation to cool down the interior spaces that are heated during the day with cooler air at night.
Passive design is a design method that avoids the use of mechanical heating and cooling systems in favor of energy conservation. This shows that not only natural ventilation during the day, but also night ventilation, which is natural ventilation at night, is a very effective passive system that can save cooling energy in summer in areas with large daily temperature differences.

Architect Mick Pierce’s East Gate Shopping Center is a naturally cooled building without air conditioning that uses the termite house principle of night ventilation. It is a near-zero-energy building that costs almost nothing to use air conditioning, and it is desirable that it does not even use renewable energy, which is expensive in the beginning. In Korea, a lot of energy can be saved if night ventilation can be utilized in building design. Of course, it is not easy to apply this principle to all buildings because Korea does not have a large temperature difference in summer. In particular, apartments made of concrete, which has a large heat capacity, are not easily cooled by nighttime breezes that do not differ much from daytime. However, in areas with rivers, forests, and mountains nearby, strong breezes, mountain breezes, etc. can make the area feel cooler than other areas during the summer. Buildings in areas with these characteristics may be able to partially utilize the natural ventilation effect of the “termite house principle”.